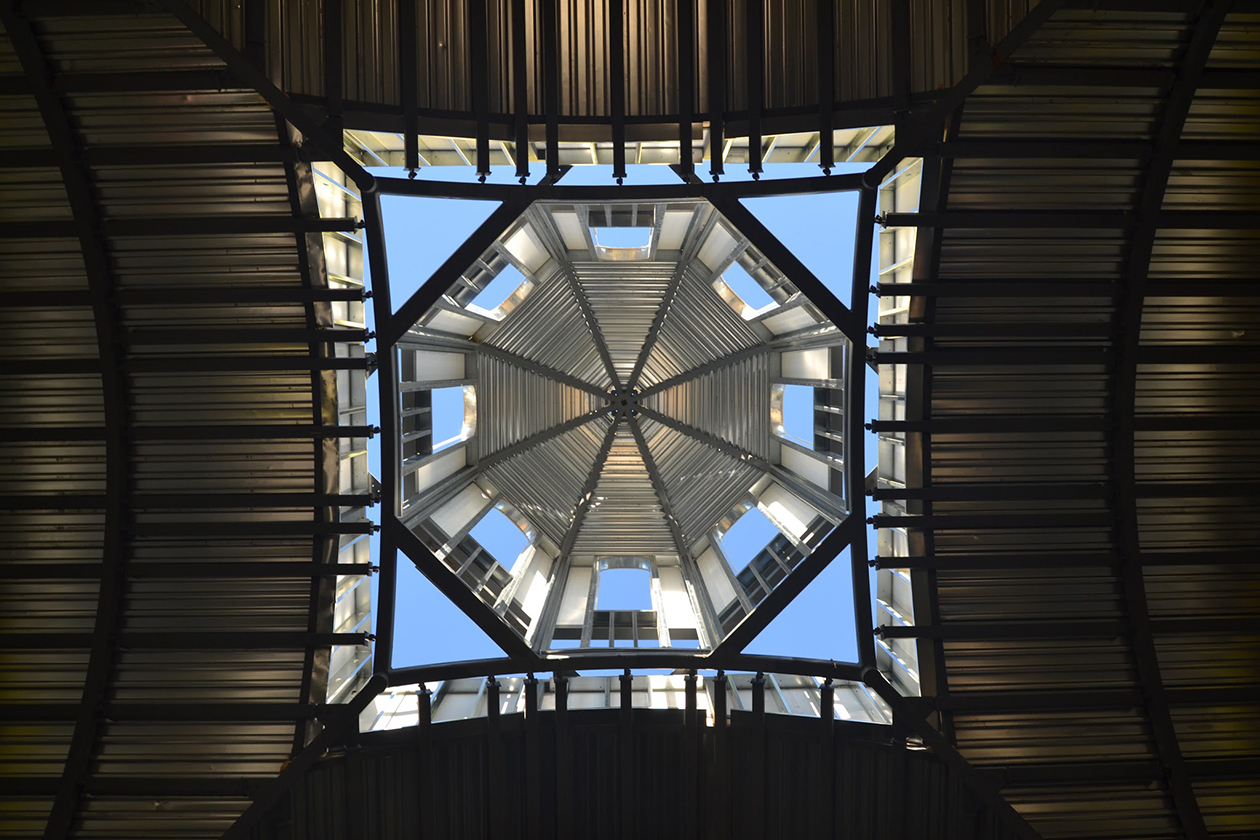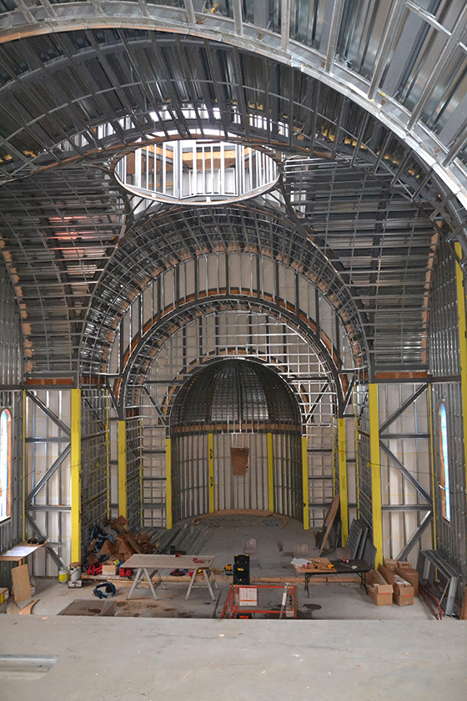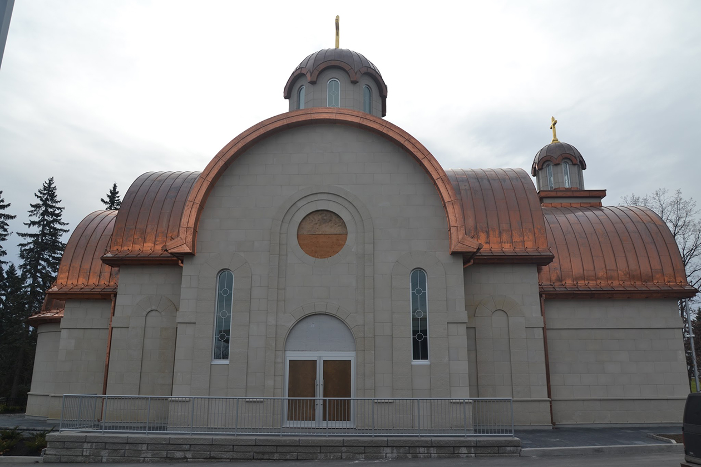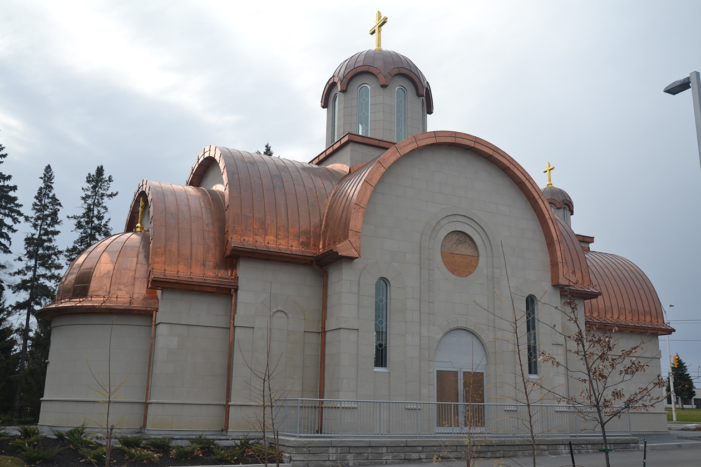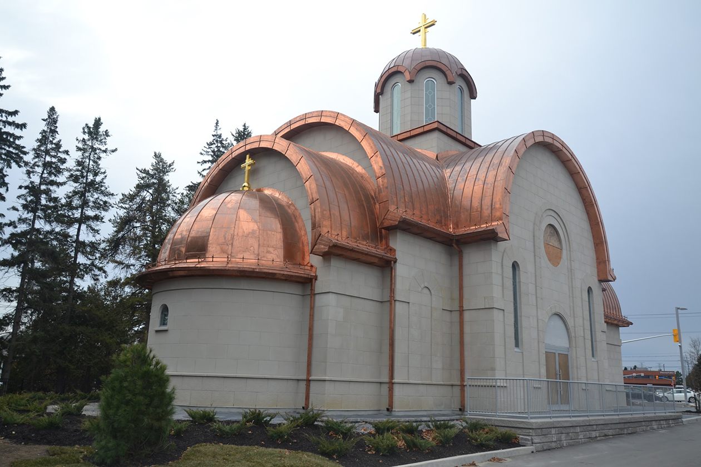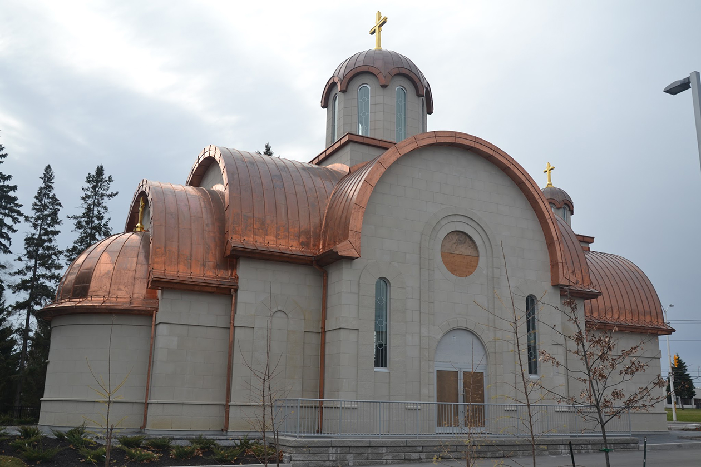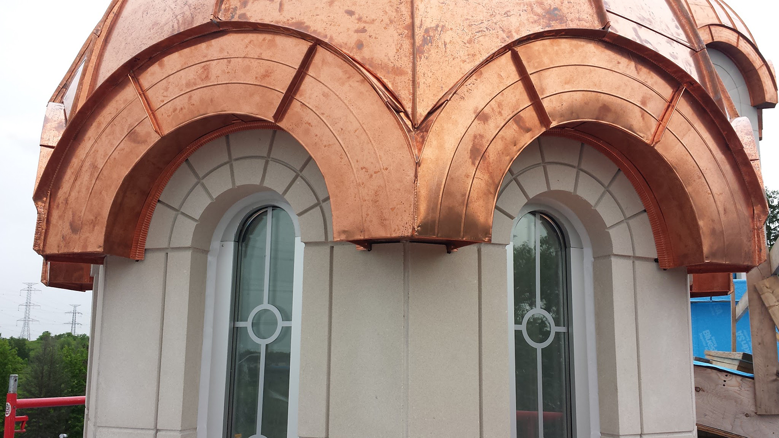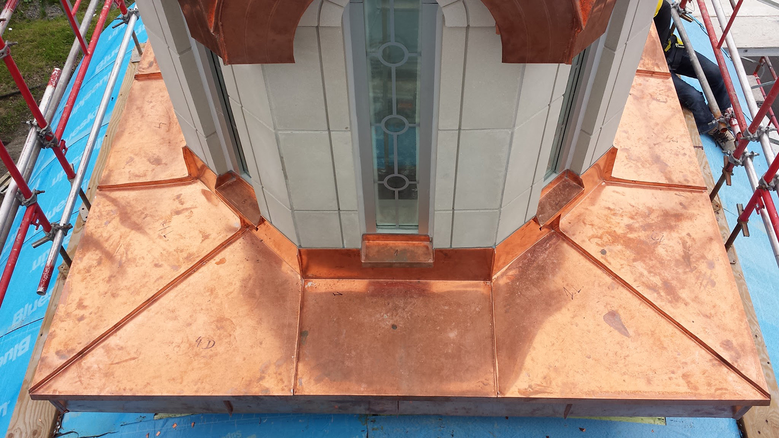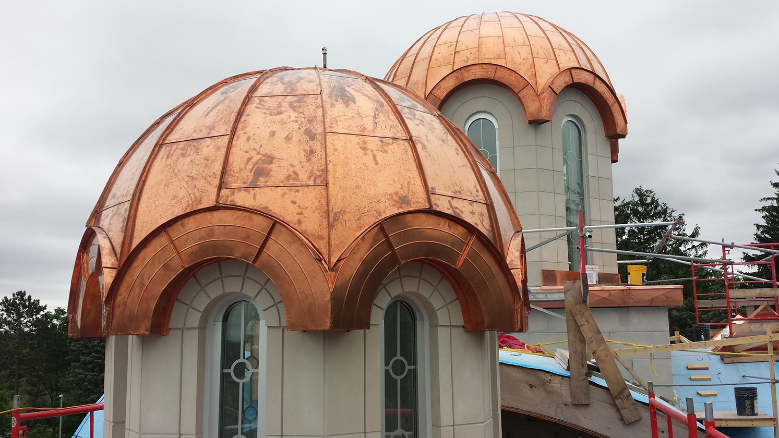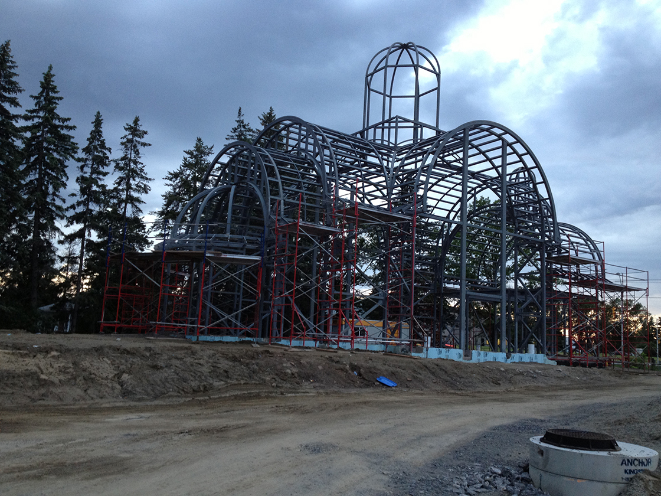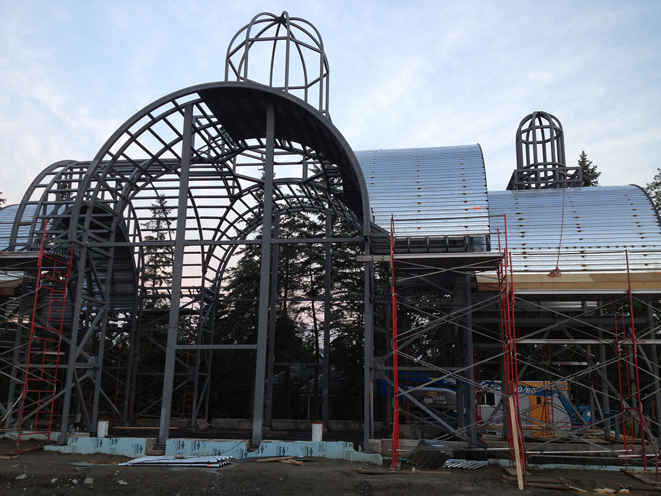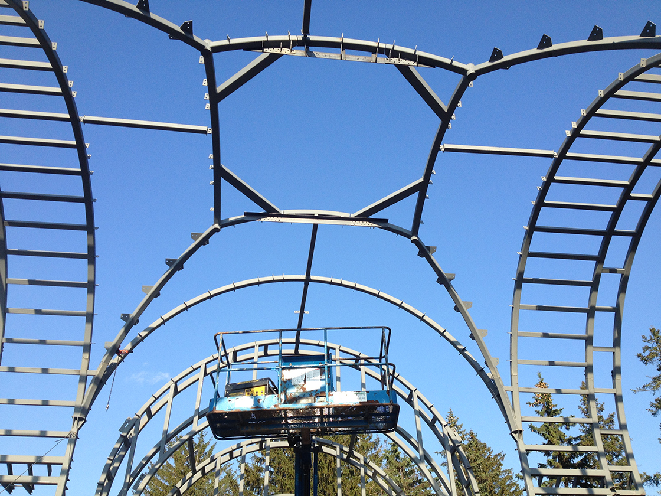St. Stefan Church
St. Stefan Church in Ottawa is designed in one of the widespread traditional architectural styles of the Serbian Orthodox Church. It is developed through fusing Byzantine architecture and the Raška architectural school of 14th century Serbia. Two domes are applied to a cruciform plan. The central dome is the highest, and the central area covered by the dome is included in a considerably larger square, of which the four divisions—to the east, west, north and south—were carried up higher in the vaulting and roof system than the four corners, forming a nave and transepts. The central space is square, and the nave and transepts are narrower in proportion.
Traditionally, because of its complex geometrical forms, these structures were constructed in concrete. In order to do that, intricate formwork had to be constructed, driving the cost of base structure beyond the allowable budget. At that time, the design team began exploring other materials or combination of materials that would satisfy the architectural expression as well as the budget.
Structural steel was selected as the obvious choice for framing the building structure—cost-effectively achieving the shape and form that the architect wanted, and keeping the interior of the church open. The primary structural form comprised curved HSS trusses forming the barrelled roof, supported on HSS columns. Lateral stability of the building was achieved using a combination of conventional braced frames and rigid frames supported on vertical trusses around the nave and sanctuary.
Other advantages of the structural steel skeleton were that much of it could be assembled during cold weather, pre-fabricated on the ground before lifting into place, and that the lightweight, flexible structure offered foundation savings over heavier building systems, particularly with the sensitive clay sub-grade.

